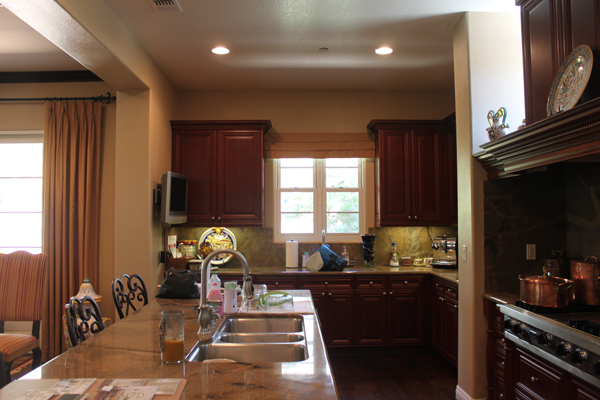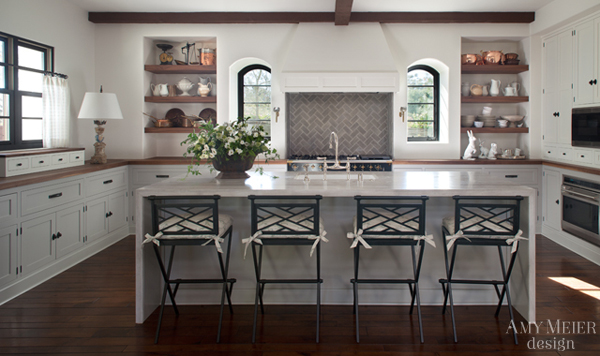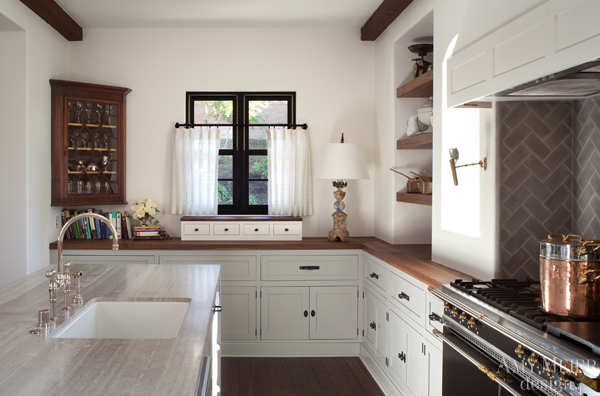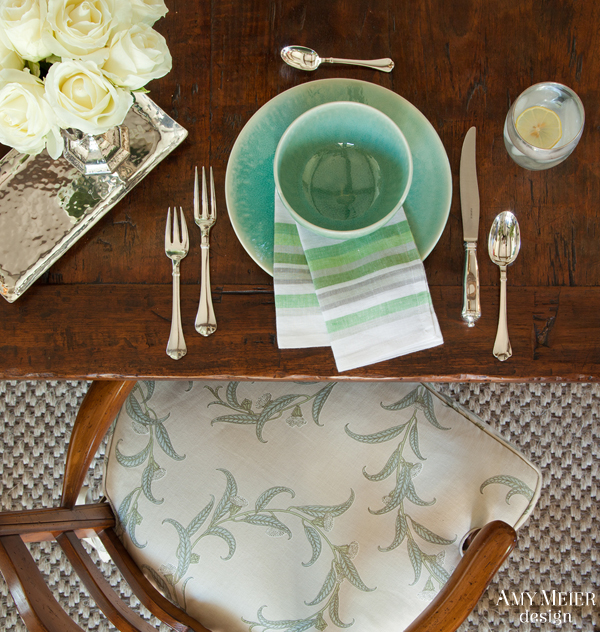Before & After: Spanish Kitchen Renovation
Happy Friday! What better way to cap off the week then a Before & After. Remember the powder bath that I blogged about here. Well just steps away from the first floor powder room is the kitchen, which needed a full overhaul. So with a proverbial blank slate, and a client's energy level that rivals my own, we dove into this exciting and fast-paced project. Before:

This just wasn't the right energy for this fun and sophisticatedly relaxed home. As you can see, the kitchen was heavily carved and dark. We didn't need to just freshen up the space, we needed to gut it to create the open, airy feeling we were after.

After:

Structurally, we wanted to remove the busy and bulky architectural features and replace them with ones that were visually interesting, but simple feeling. Be it replacing the small square windows with larger arch top ones, removing all the cabinets and the walls flanking the stove, or extending the beams into the kitchen, there was a lot of work to do create the streamlined look.

And with all the spaces, color really sets the tone. We wanted a clean, calm palate: crisp white and soft grays, offset with black window frames and mutton bars, with pops of grass green and walnut. Iron hardware on the custom cabinetry and bar-stools give a wink and a nod to the Spanish heritage of the house. And how about that drool worthy Lacanche stove!
Want to keep the conversation going? Follow me on: Instagram- amymeierdesign | Twitter- amymeierdesign

