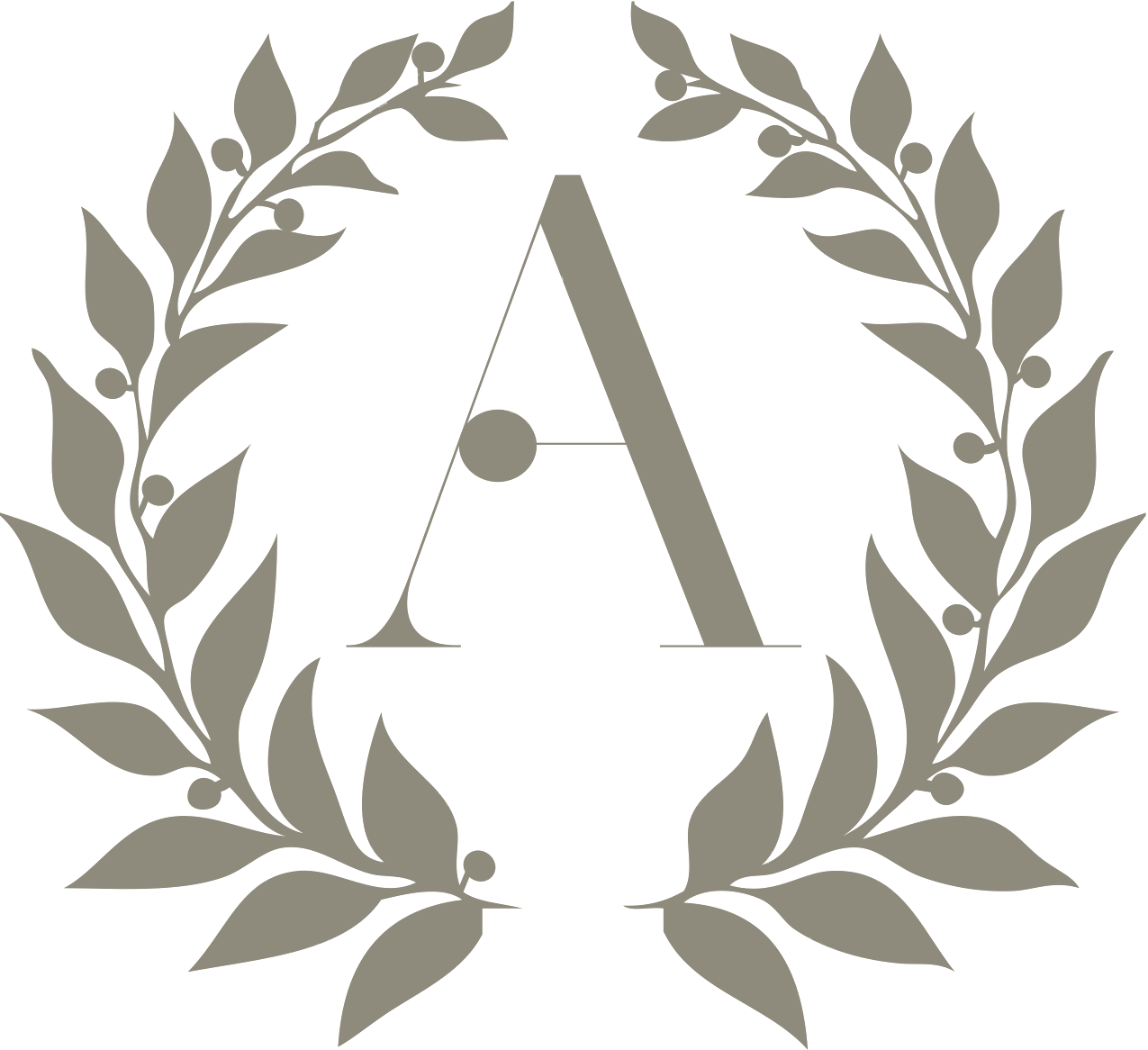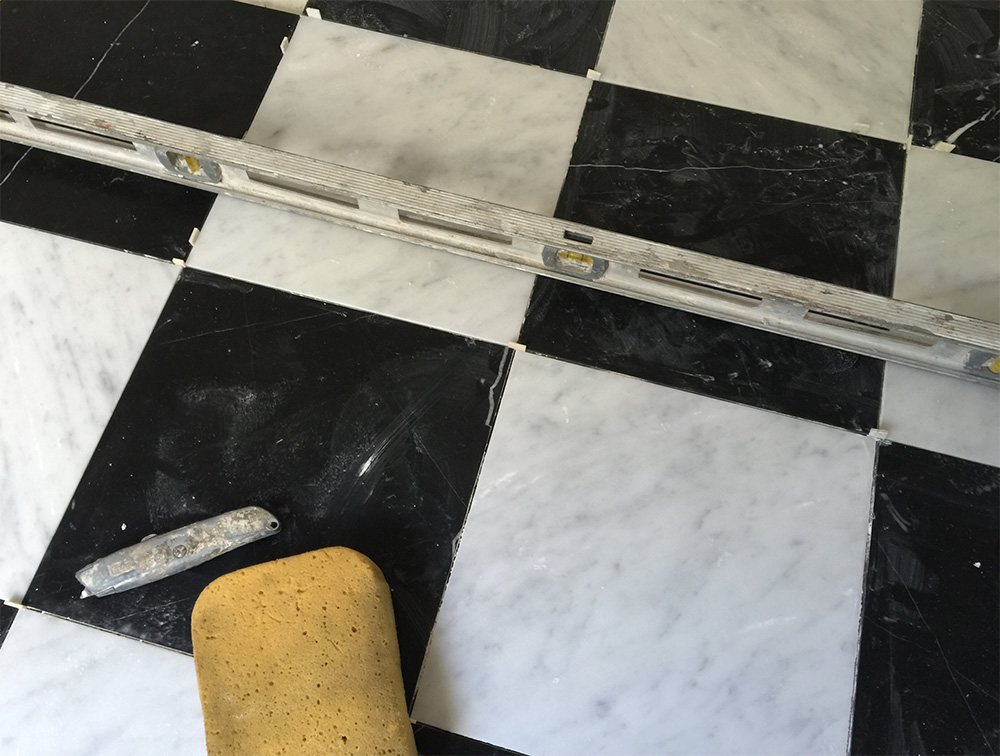Behind the Scenes: Cardiff Construction
Art installation or construction site? You be the judge... Day one demo looks like this:
We are currently under construction in Cardiff. The project is a play on contrasts... material (wood, ceramic, and metal), color (black and white), texture (smooth and rough), and age (antique and new). Let me tell you, it is packed to the brim with unbelievable detail. For instance, we sourced amazing reclaimed tile from Italy, and wouldn't you know it, the amount available fits JUST right into our space. And then we will mount a gorgeous, black and brass, metal strap Abbaka hood directly over tiles. Moments like this are what a designer dreams of.
During the design phase we were faced with a particular challenge in that, after demo, we would have on our hands a very large L shape space that used to house the entire kitchen, and we would need to visually divide it with out it feeling chopped up. I wanted to create a working kitchen and bar that was a like a jewelry box, in which you could open up and peek through, to draw you in without giving too much. We added a custom sidelight and transom doorway, inspired by the antique kitchens, and transitioned the flooring from wide plank oak to a checkerboard of black and white marble.
Our client is extremely creative in her own right, so it has really pushed me to come up with creative details. Check out this custom, brass bar rail we had made by RBL metals.
These details I am sharing are just the first taste... I can't wait to share the final space with all of you.
Enjoy your weekend!





