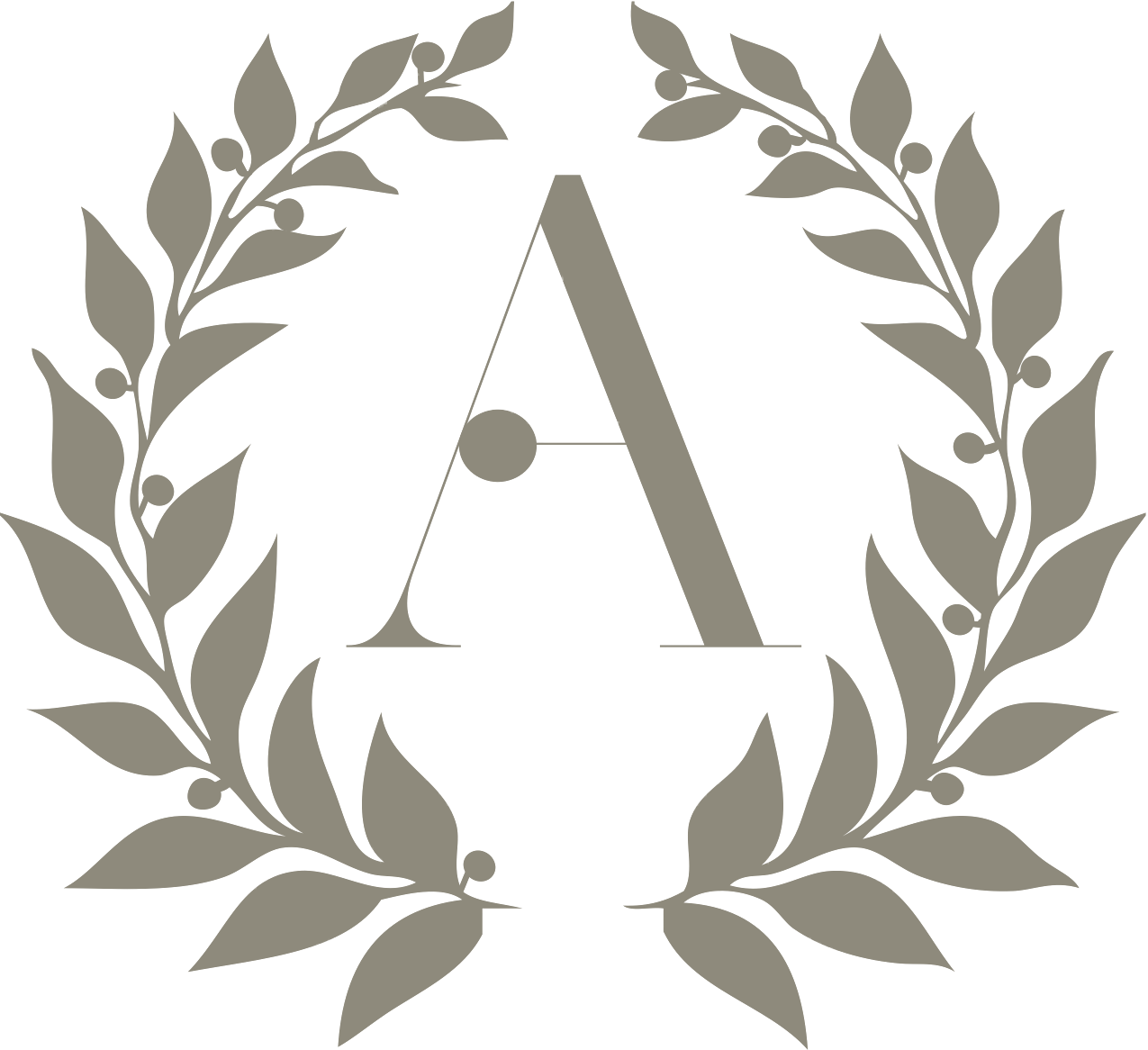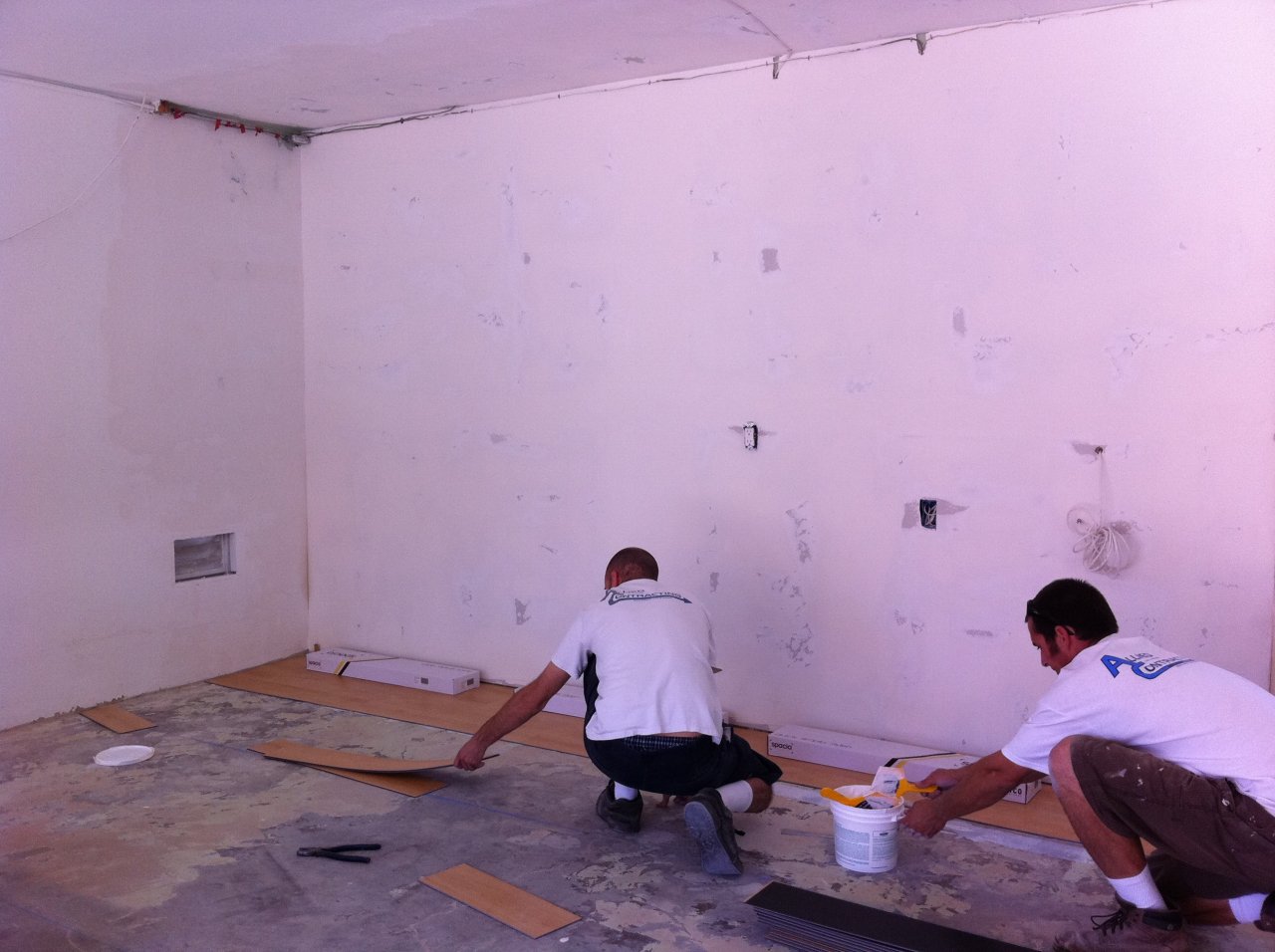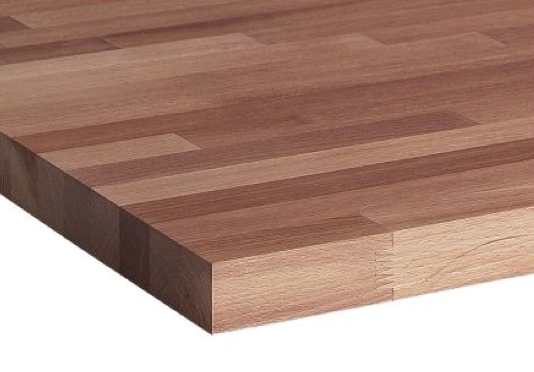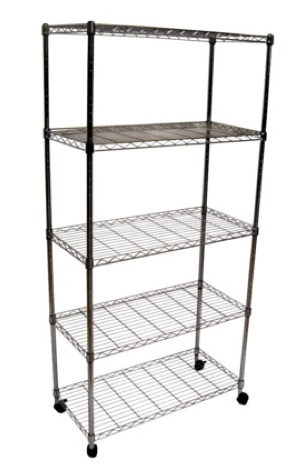Studio Progress
Since having Maggie I’m all about finding (or creating) happy places that inspire me. One such place is my new studio space. Remember the “before” shot?
 Well, here are my plans for the new layout!
Well, here are my plans for the new layout!
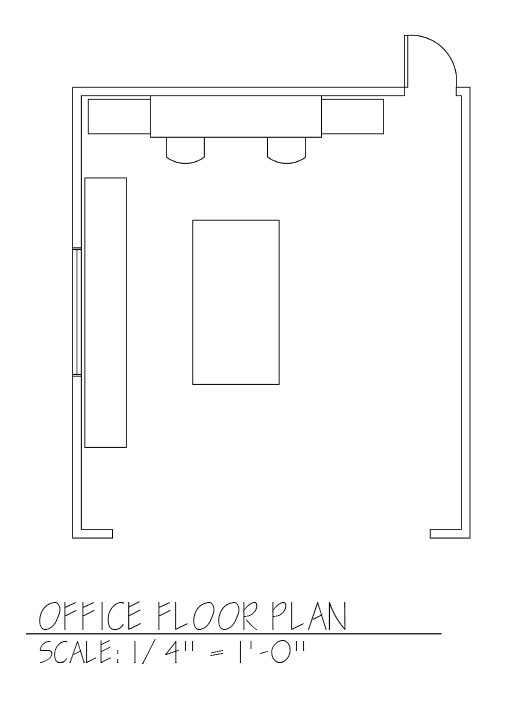
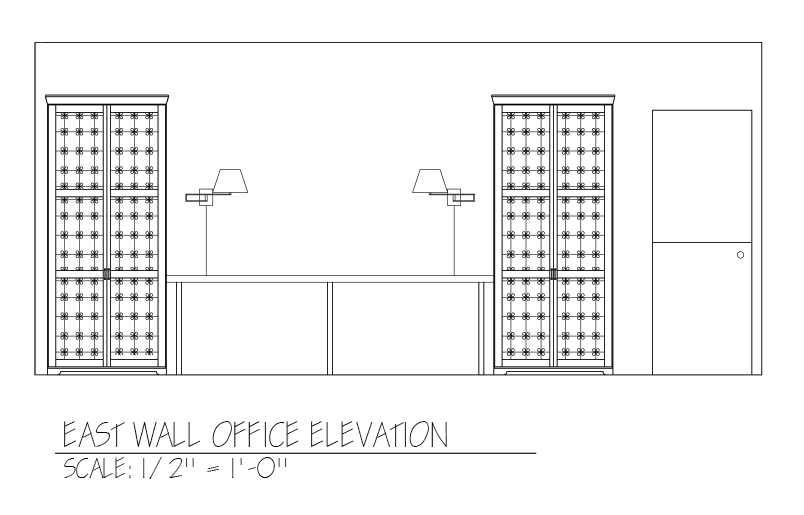
 I am bringing many of the fixtures from my old studio, so the new design is a glorified version of my last space. But there will also be a large space to lay out sample fabrics, an expansive surface to work through projects on, a desk for administrative tasks, and of course, storage.
I am bringing many of the fixtures from my old studio, so the new design is a glorified version of my last space. But there will also be a large space to lay out sample fabrics, an expansive surface to work through projects on, a desk for administrative tasks, and of course, storage.
I am imagining a bright, clean environment that would allow any design to shine.
My contractor is ripping out the old cabinetry, dry-walling, painting the walls white, tearing up the carpet, and laying down vinyl flooring.
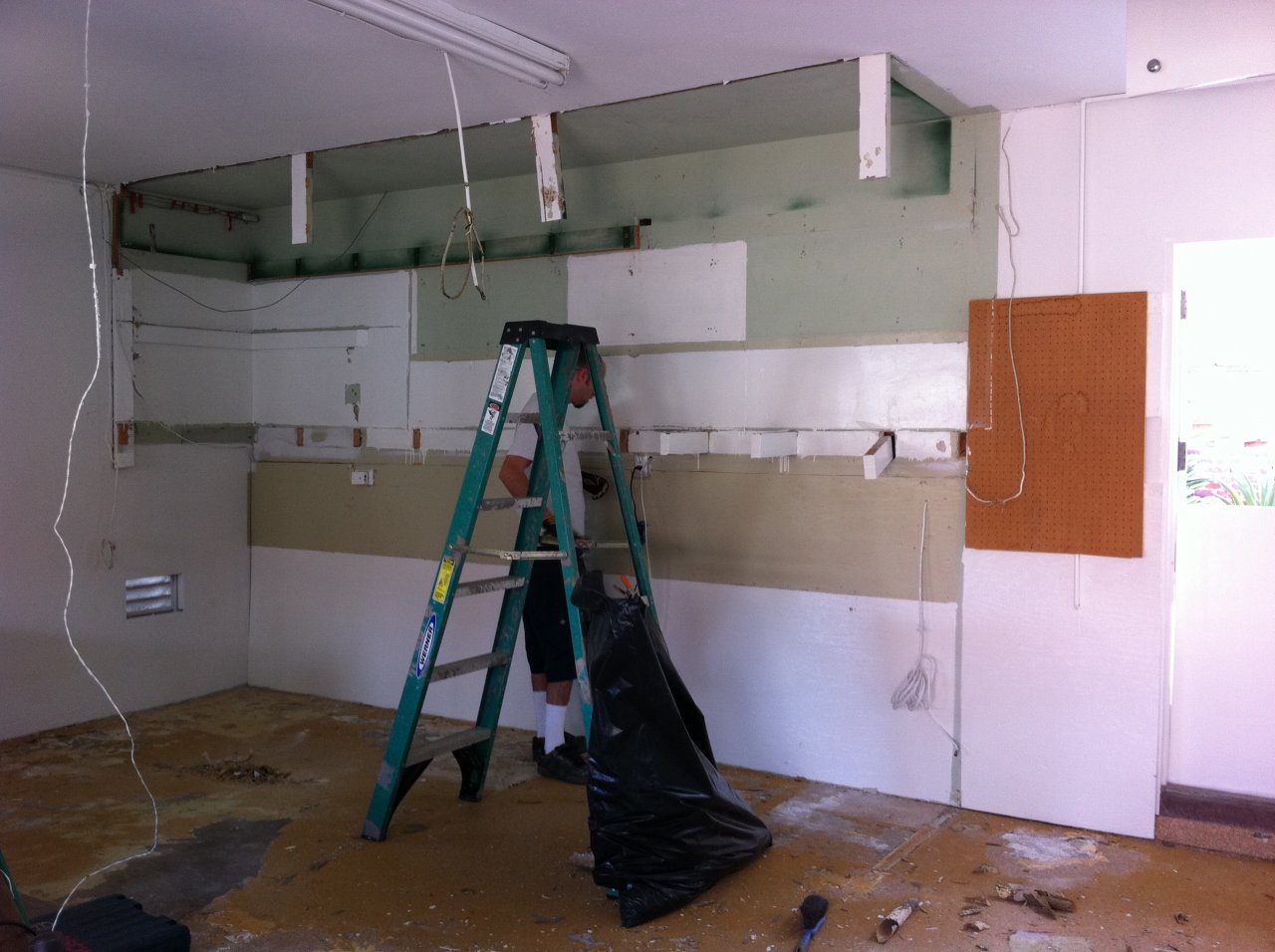 Now, I know what you’re thinking. Vinyl?? But don’t scoff just yet. In utility spaces like garages, it’s important to go with extra durable flooring. I have chosen a blonde, faux wood plank vinyl. And to my surprise, I am really liking it!
Now, I know what you’re thinking. Vinyl?? But don’t scoff just yet. In utility spaces like garages, it’s important to go with extra durable flooring. I have chosen a blonde, faux wood plank vinyl. And to my surprise, I am really liking it!
 To create the large work spaces, I am taking baker’s racks (from Target) that we had in our previous garage, and dividing each tower into two 36” tall racks. I'm then topping them with cut to fit butcher blocks from Ikea.
To create the large work spaces, I am taking baker’s racks (from Target) that we had in our previous garage, and dividing each tower into two 36” tall racks. I'm then topping them with cut to fit butcher blocks from Ikea.
Finally, two Ikea armoires will flank the desk to provide plenty of storage. That’s where I stash vendor books, inspiration tear sheets, and the miscellany that comes with running a business. Thanks to a little help from O'verlays, we will transform these armoires into something a bit more interesting.
In the coming weeks my studio will be coming together. Stay tuned....
Want to keep the conversation going? Email me, follow me on twitter, or join me on Facebook.
